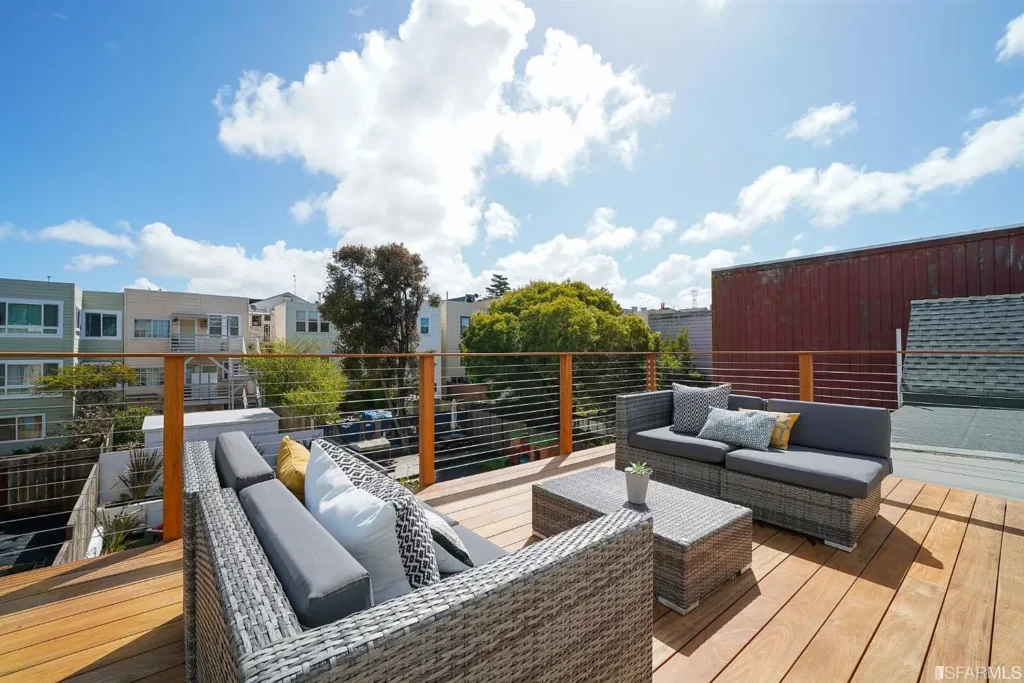

414 12th Ave San Francisco CA 94118
SF483100
- 3
- 3
- 3
Behind an exquisite Edwardian facade is this expanded, completely reimagined 3-bed, 3.5-bath home. Bright main floor features formal living room w/ cathedral ceiling, open chef's kitchen with eat-in waterfall island, quartz countertops, Thermador appliances, sizable dining area, spacious den w/ access to inviting 2-level landscaped backyard plus powder room. Upstairs master bedroom w/ large shower + private deck. The lowest floor features another ensuite w/ direct access to the back patio, 2 closets, large soaking tub + shower. Large bedroom, flex room, another full bath, laundry room w/ hook-ups, access to garage + parking pad complete lower level. Oak floors, Porcelanosa tile, Hansgrohe faucets, new windows/doors, new roof.