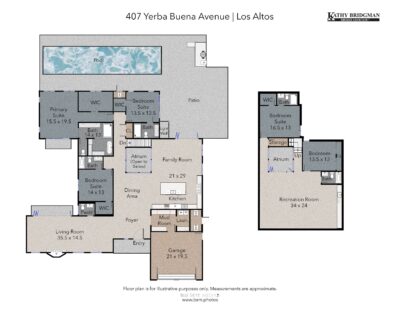Main Content
- Beds 5
- Garage 2
- Baths 5.5
- Appx. Living Area 5,486 sq. ft
- Lot Area 0.31 acres
About This Property

This home combines sleek lines outside with a vast open, modern floor plan inside. The two-story design offers a wonderfully bright main level revolving around a central glass and steel atrium that opens from the lower-level recreation room and fills both levels with natural light. Ceilings are towering above white oak floors and wood-like tile throughout, and glass doors fully stack open in the tremendous living room, the dining area, and the recreation room. The open kitchen is a modern masterpiece in a palette of ebony and white with high-end JennAir appliances. The entire ambiance is sophisticated, stylish, and perfectly designed for indoor/outdoor living with a large grasscrete paver courtyard plus a 50-foot pool for fitness. There are 5 bedrooms and 5.5 baths including three bedroom suites on the main level highlighted by a luxury primary suite that opens to the courtyard. Adding the finishing touch is the home’s ideal location in North Los Altos, an easy stroll to The Village, and with access to top-rated Los Altos schools.
- New construction by premier Silicon Valley builder, West Valley Ventures
- Two levels with 5 bedrooms and 5.5 baths
- Approximately 5,486 square feet (not verified by Compass)
- Main level: 3,623 square feet
- Lower level: 1,863 square feet
- Sleek modern exterior accented with ledgestone and verdant landscaping
- Massive pivoting front door enters the open floor plan; wood-like large-format tile finishes the living areas and bathrooms; white oak floors are found in the bedrooms and lower level
- Tremendous living room has 2 modern halo chandeliers and an elevated linear gas fireplace outlined to the ceiling in honed stone slab with integrated media wiring; fully retractable stacking glass doors open to a central courtyard with large grasscrete pavers
- Open kitchen and dining area with views to the central glass and steel two-story atrium
- Sleek, modern kitchen with ebony cabinetry, including island with seating, all topped in Calacatta marble with full-height backsplashes; retractable stacking glass doors open to the rear grounds and transom windows line one wall
- JennAir appliances include: gas range with 6 burners, griddle, and 2 ovens; additional oven and microwave; 2 dishwashers; built-in refrigerator and freezer
- Main-level primary bedroom suite has a halo chandelier, sliding glass door to the central courtyard, walk-in closet, and en suite bath with dual-sink vanity, large frameless-glass shower, and private commode room
- Two additional bedroom suites, one with sliding glass door to the rear grounds and each with walk-in closet and en suite bath (one with shower and one with tub and overhead shower)
- Lower-level recreation room with refreshment bar and sink, stacking glass doors to the atrium, and surround sound speakers
- Lower-level bedroom suite with walk-in closet and shower plus bedroom and adjacent bath with tub and overhead shower
- Other features: mudroom and laundry room with sink; attached 2-car garage wired for EV charging; Nest thermostats; central air conditioning; wired for security and surveillance; distributed sound speakers for Sonos connection; unique porcelain tile and textures in each bath
- Landscaped private rear yard with 50-foot x 13-foot pool, terrace off the dining area, plus central courtyard between living room and primary suite
- Premier North Los Altos neighborhood just over one-half mile to The Village
- Approximately one-third acre (approximately 13,425 square feet; not verified by Compass)